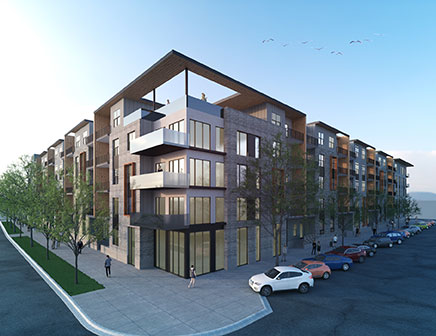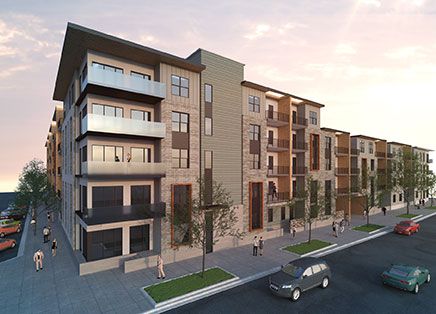We are excited to share a new project that we have on the boards, The Annex on the Square!
The 311,500 gross SF project will completely redevelop a city block in Cedar Rapids, IA. The 5-story mixed-use building will house 249 residential units with a mix of studios, 1-bedroom, and 2-bedroom units. Parking will be ground floor wrapped by residential units.
The development will include retail and leasing on the first floor, second floor courtyard with pool and amenity spaces, as well as a roof deck and amenity space on the fifth floor, overlooking the adjacent park.
The modern style and clean lines compliment the neighboring Cedar Rapids Public Library, while the color scheme and materiality tie into the surrounding historic buildings.
For more details on the development, visit the Annex’s project page here. We are excited to watch this design develop and hope you’ll join us in following its progress.
To stay up-to-date with all things STUDIO, check out our blog here and follow us on Facebook, Instagram, and Twitter.


