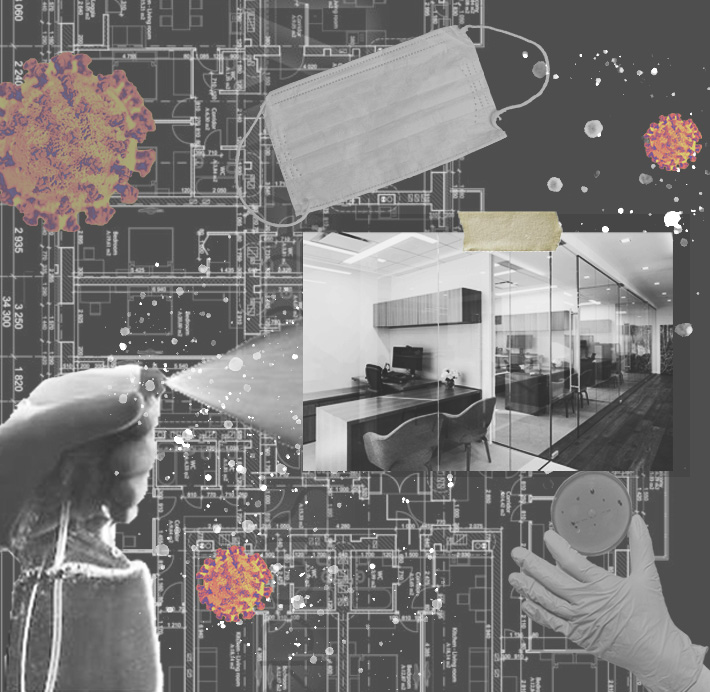
COVID-19 has forced almost every industry to re-examine how they do business. So, it was no surprise when one of our clients recently asked for safe building strategies they could adapt to their new office project.
We regularly design buildings to be resilient in the face floods and fires. And the desire for a building that minimizes germ/bacteria/virus transfer has been on the radar for years, but this pandemic really ramped up our focus on safe building practices.
That’s why I have developed a list for our clients that includes the following:
Space Planning
Parametric modeling and AI learning can be employed to help mitigate virus and bacteria transfer between co-workers. Each personal workspace can be given a social distancing buffer – say, six feet – and then, using a packaging script and AI program, the personal workspace can be arranged so that the safest and most efficient layout can be achieved.
Main Entry and Elevators
The main building entry and elevator are the two most common areas of traffic, so we plan to focus on these areas to reduce the risk of germ/bacteria/virus exposure.
Main entry doors can be designed to open automatically via IR sensors or “Wave to Open” sensors, minimizing the number of people physically touching door handles.
And many elevator manufacturers are developing new control systems that no longer require the press of a button to call the elevator. A simple wave of a fob or key card in front of a sensor and the elevator knows which floor to take each occupant or guest. Other systems work with a user’s smartphone, so their personal device can control the elevator.
Restrooms
Smart design can make restrooms safer with touch-less faucets and automatic flushing water closets and urinals. There is also a wide array of motion activated restroom accessories that help reduce contact with germ/bacteria/virus exposure.
Water Fountains
Motion sensors, instead of the old-school push button or bar features, and activated bottle fillers are great ways to limit the spread of germ/bacteria/virus at office water fountains.
Mechanical Systems
By introducing more outside air, while minimizing recirculating air, fresh air is provided to building occupants and limits the amount of contaminated air circulating within the building. Similarly, building controls can be set to flush the building with outside air for one to two hours before and after occupancy. Also, high efficiency air filtration, including MERV-13 filters and Bipolar Ionization systems, can be added to the HVAC system for more protection.
Lighting
Voice control or occupancy sensors eliminate the need for touching light switches and plates. The health care industry has used disinfecting light sources such as UV light in the past. These lights can be incorporated into a standard office building lighting system and then programmed to turn on overnight to disinfect the air while the space is unoccupied.
The fallout from this COVID-19 era demands new approaches to commercial office building design and we will continue to pursue new ways to make our buildings safer for our clients and their building occupants.
Stay connected to STUDIO and up to date on all of our blog posts by clicking here or using the link below!
