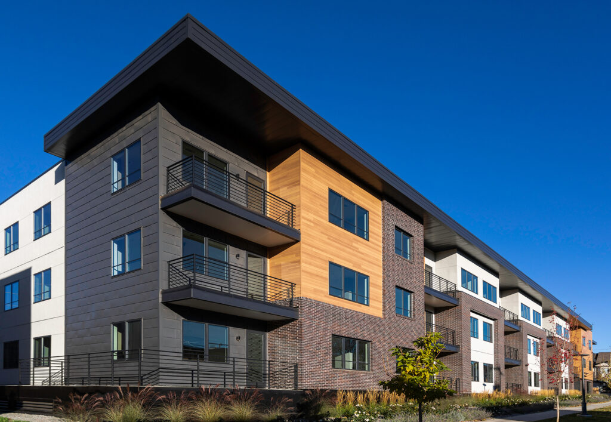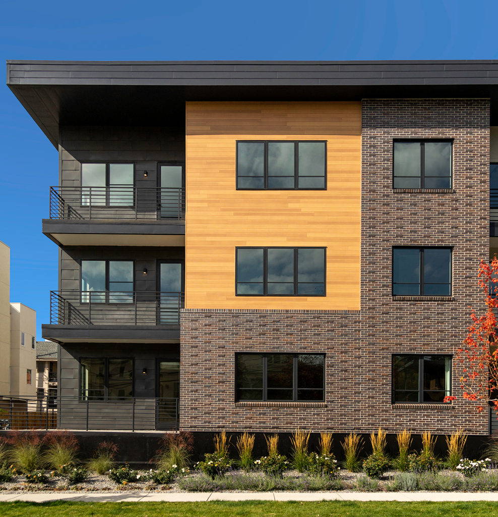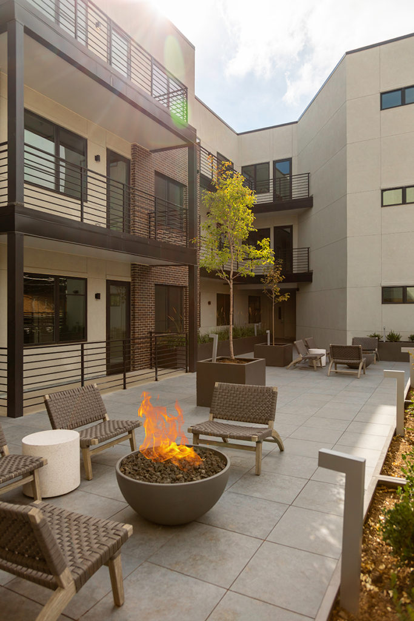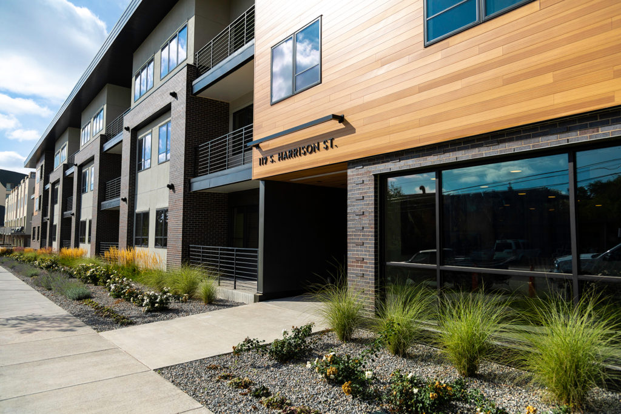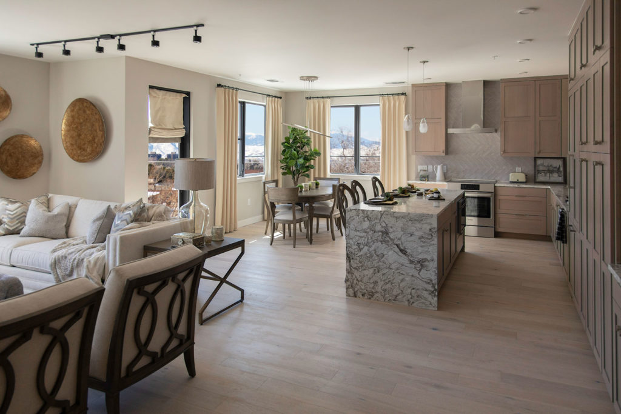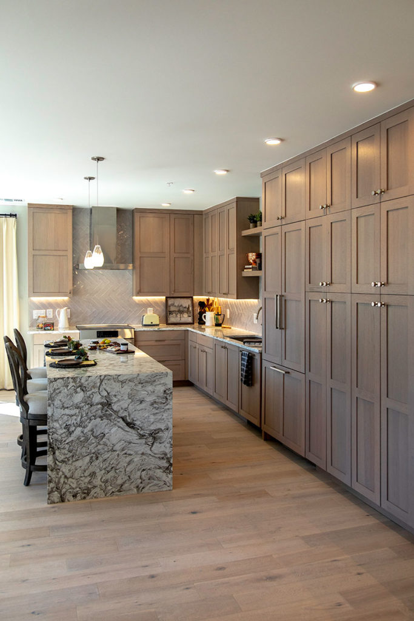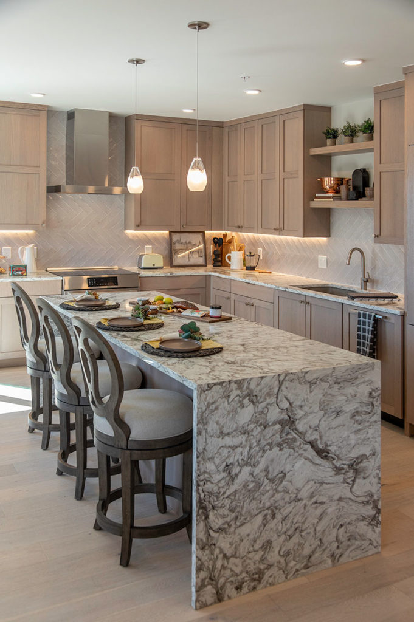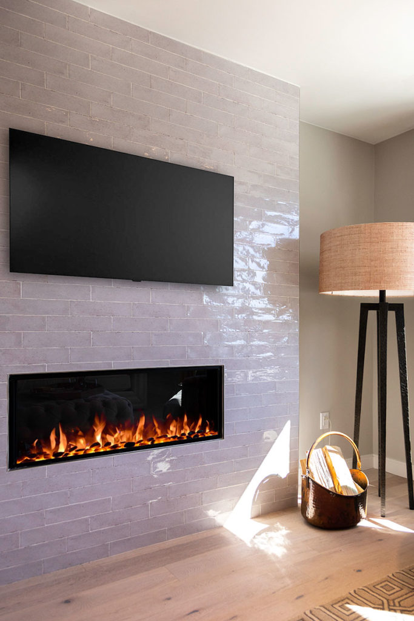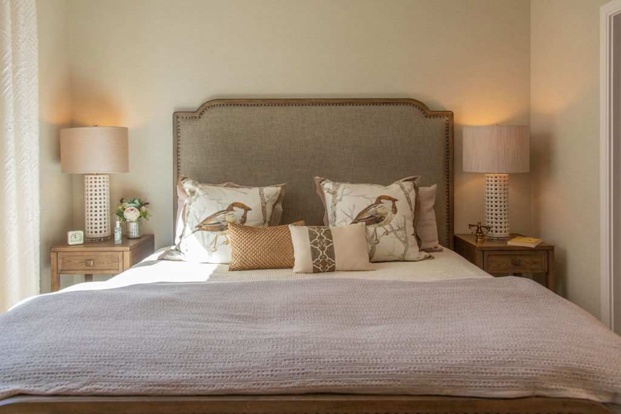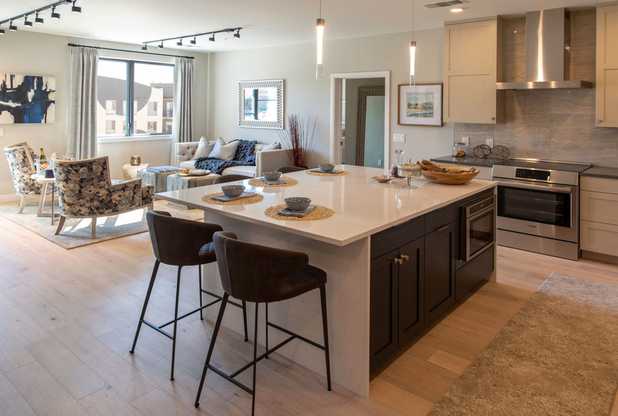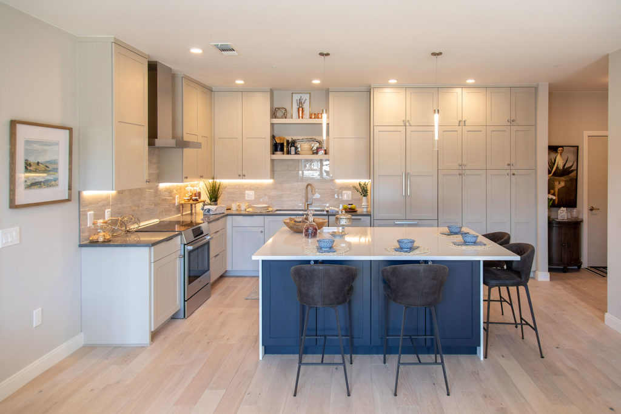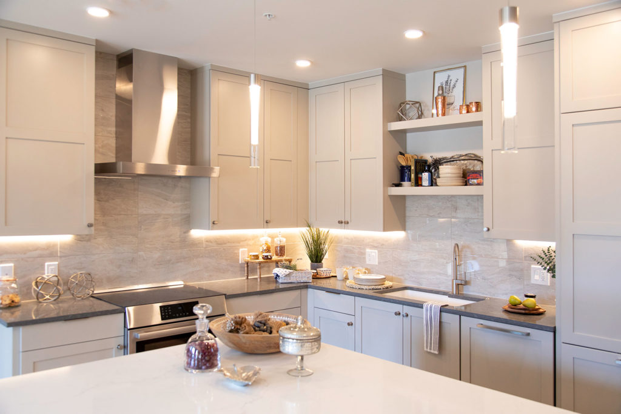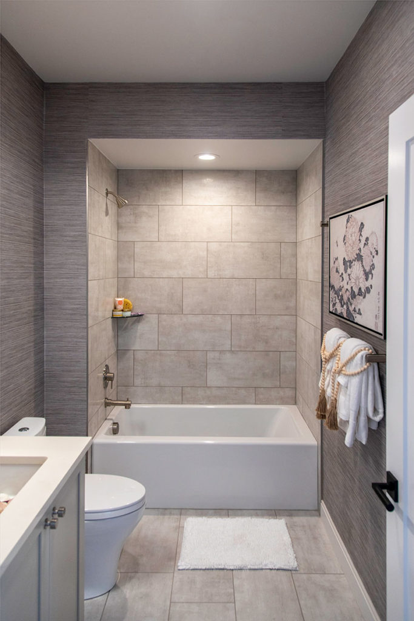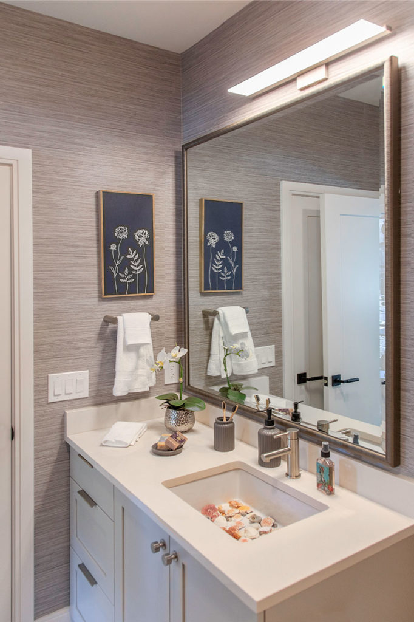Located in Denver’s Cherry Creek neighborhood, this project features 37 luxury condos on three floors over one level of below-grade parking. The design incorporates a central courtyard that incorporates elegant landscaping, finishes and lighting to give the residents a private oasis. Third floor units incorporate rooftop decks that provide stunning city and mountain views.
- Project Size:
58,000 SF - Project Cost:
$13M - Completion Date:
2017 - Developer:
Nest Home Company
