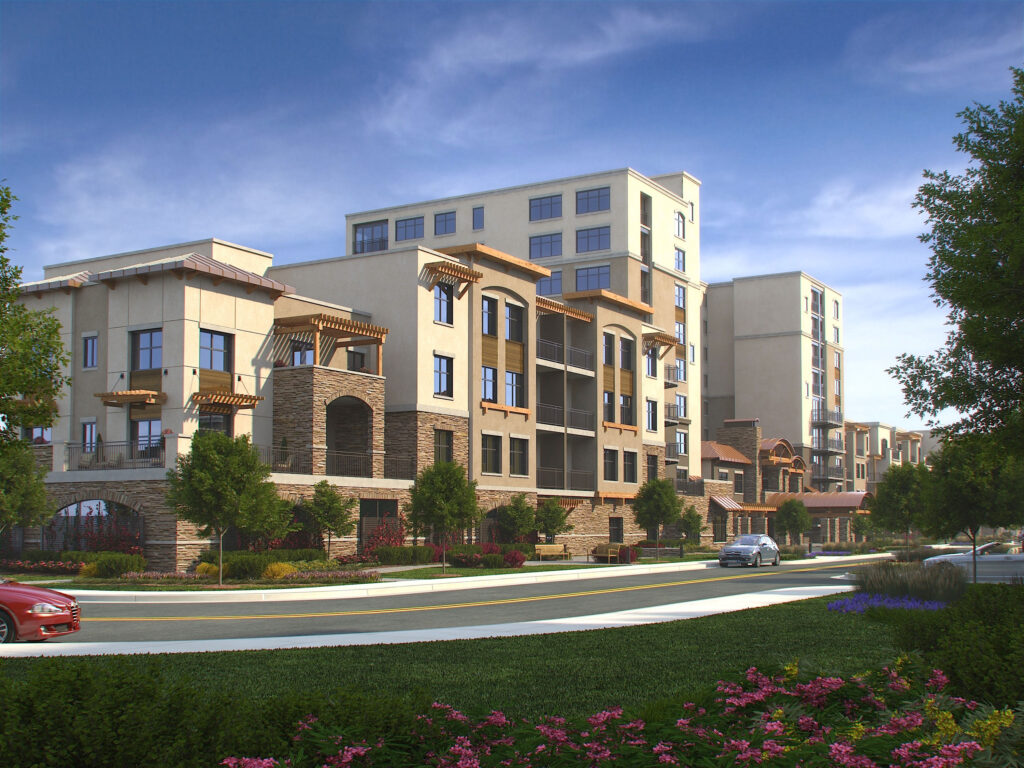This award-winning, luxury senior housing community is 209,000 SF and includes an existing nine-story tower that was completely remodeled to create 63 new residential units. Two new four-story wings flank the original tower and add an additional 54 units over a covered parking podium. Residential amenities include a full restaurant, indoor pool, fitness center and activities areas, a small theater and spa. Jeff Dawson was responsible for the project’s design while a principal with OZ Architecture.
The project won the National Association of Home Builder’s Best 50+ Repositioned Community Silver Award and the National Association of Home Builder’s Best 50+ Housing Project On the Boards Silver Award.
- Project Size:
209,000 SF - Project Cost:
Confidential - Completion Date:
2008 - Developer:
MGL Partners

