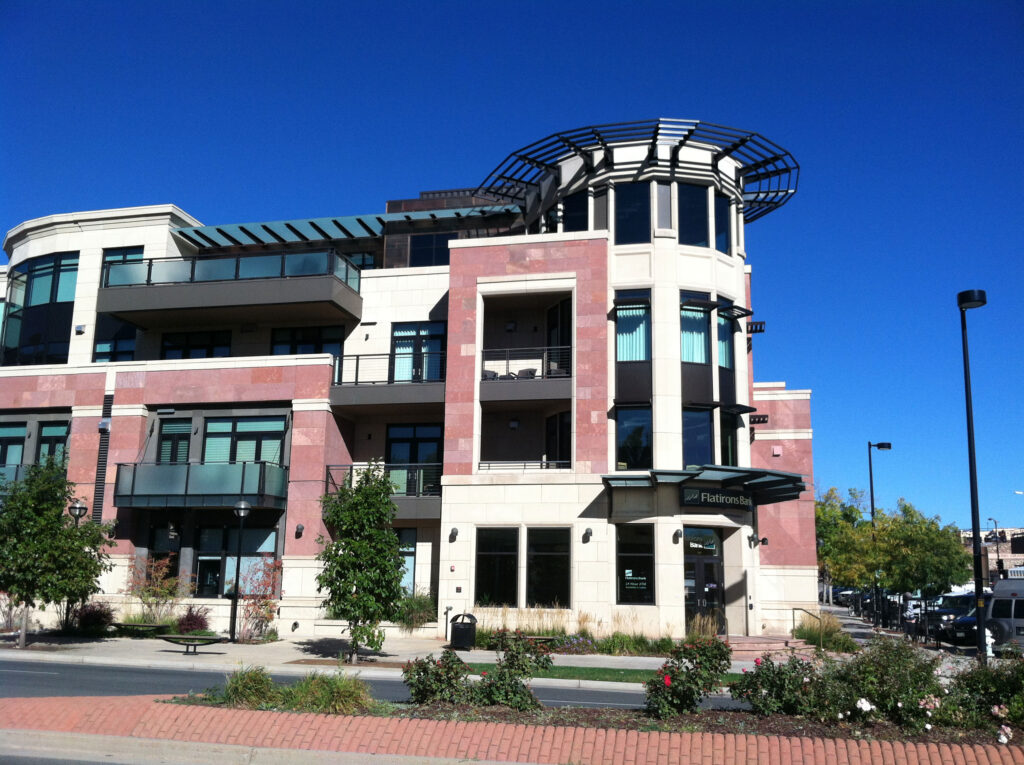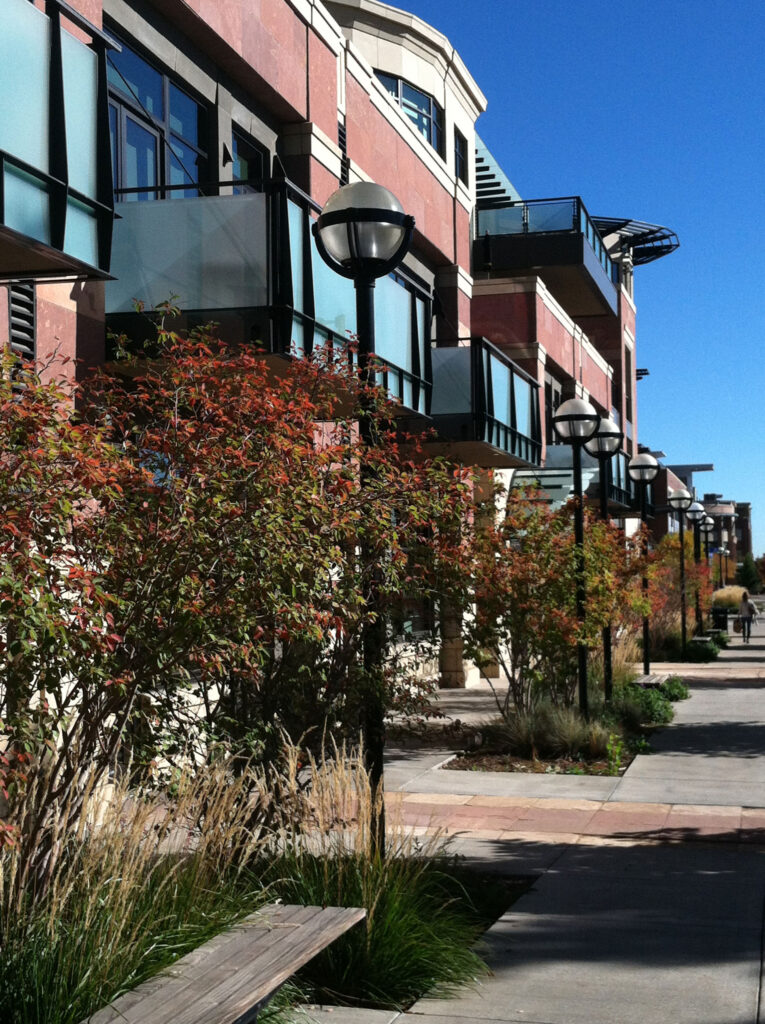This four-story, 70,000 SF mixed-use building for Tebo Development features live/work units, luxury condominiums and Class A office space. Located across from Boulder’s Central Park, the building incorporated native sandstone and a two-story structural glass wall to capture stunning views of the Flatirons. Jeff Dawson was responsible for the project’s design and entitlement while a principal with OZ Architecture.
- Project Size:
70,000 SF - Project Cost:
Confidential - Completion Date:
Tebo Development - Developer:
2010


