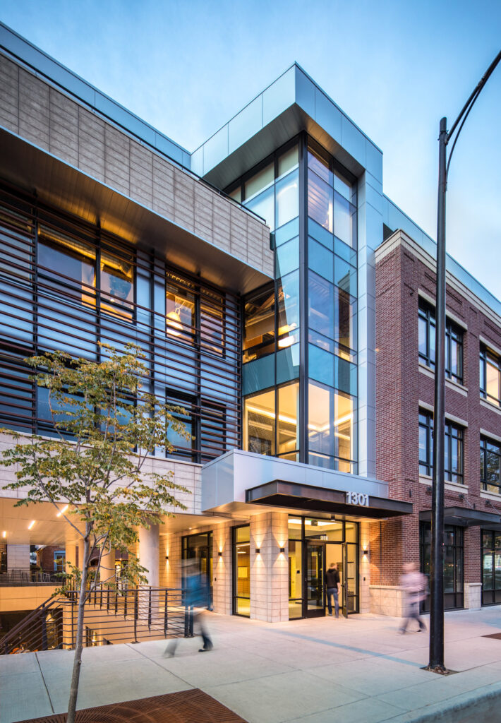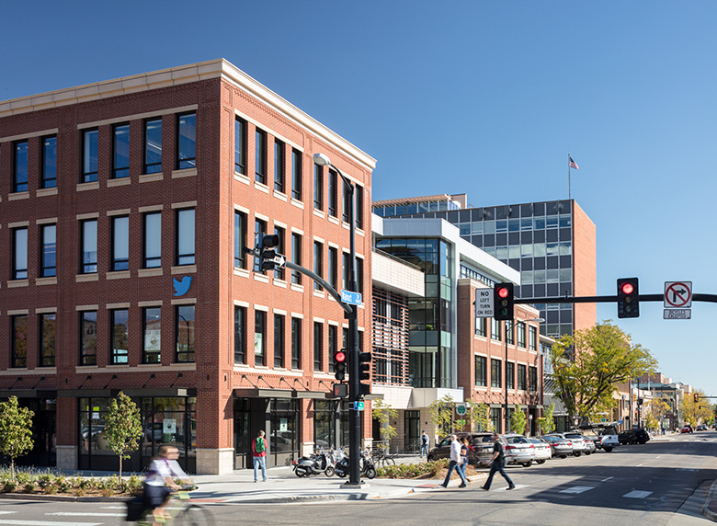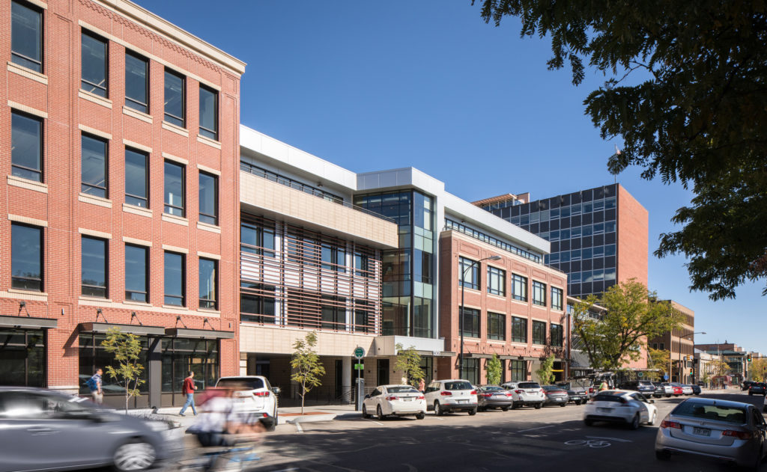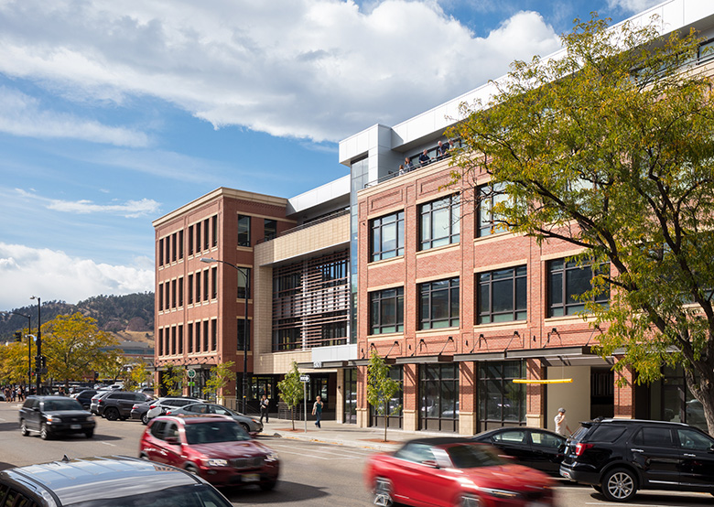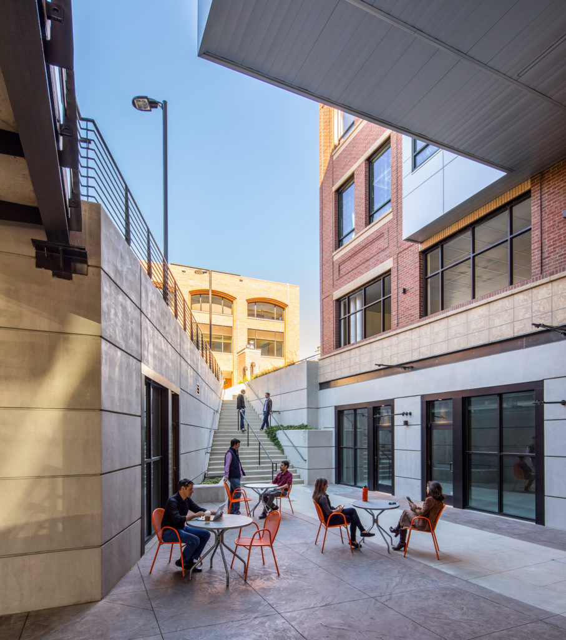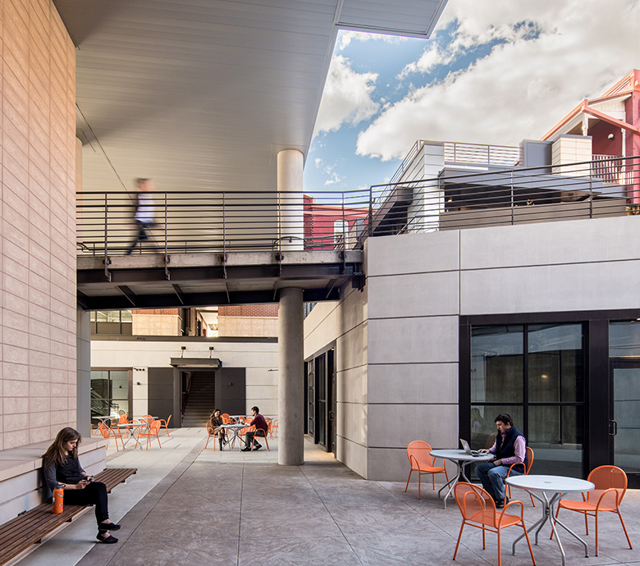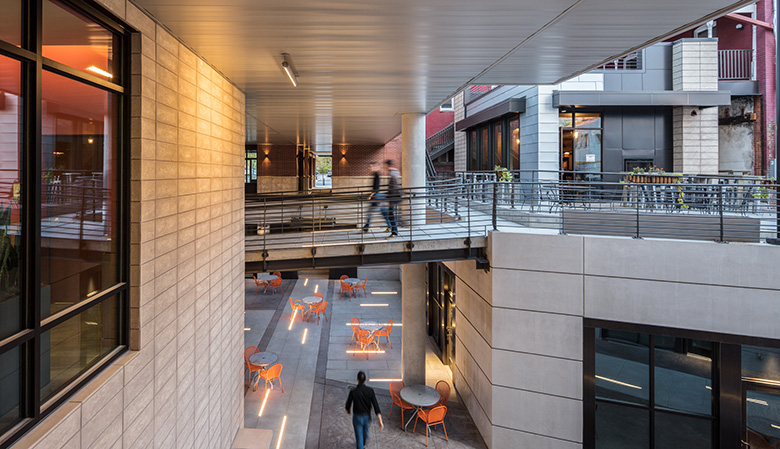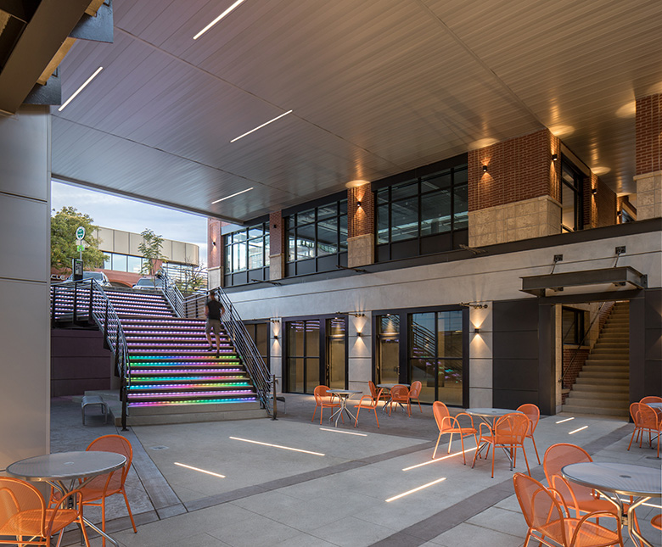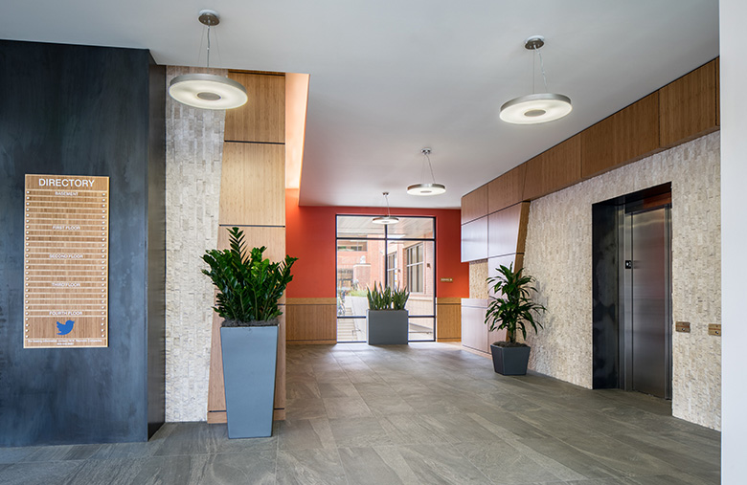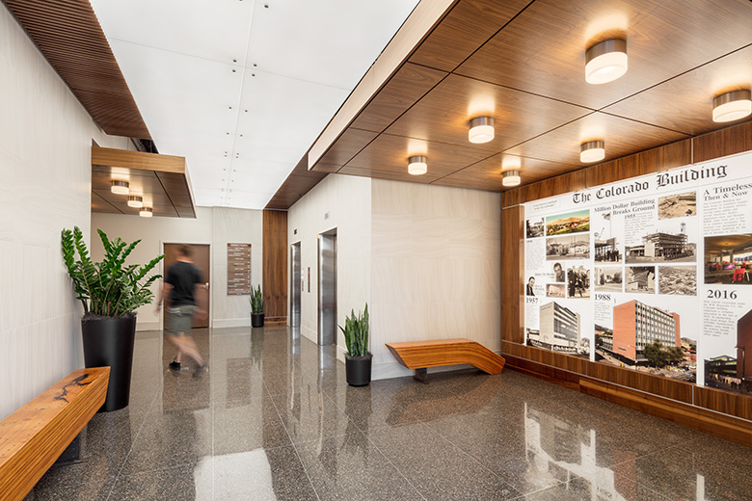A stunning new addition to downtown Boulder, this four-story Class A office building for WW Reynolds Companies sits at the corner of 13th and Walnut.
The Wencel Building achieved LEED Gold certification and incorporates traditional architectural characteristics in a contemporary façade that integrates three adjoining historic structures. The building features below grade office space that opens onto a large outdoor courtyard designed to bring natural light into the building. Structured parking accessible from the alley is provided along with secured bicycle storage. In keeping with community input, the exteriors are contextually appropriate, with an enhanced pedestrian experience fostered by a bridge element traversing the courtyard and connectivity to the surrounding neighborhood from all sides.
Click here to view the Wencel Building case study video.
- Project Size:
70,000 SF - Project Cost:
$14M - Completion Date:
2016 - Developer:
WW Reynolds
“As part of our development team from the start, STUDIO Architecture’s innovation and imagination produced a project and building (The Wencel Building) with which we are delighted. With STUDIO, we were able to collaborate fully in the design process, and their professionalism in attaining city approvals in difficult circumstances was exemplary. STUDIO brings knowledge and reassurance to developers by always bringing solutions to challenges – that creates a great working relationship. I cannot praise STUDIO Architecture highly enough!”
WW Reynolds Real Estate Services
