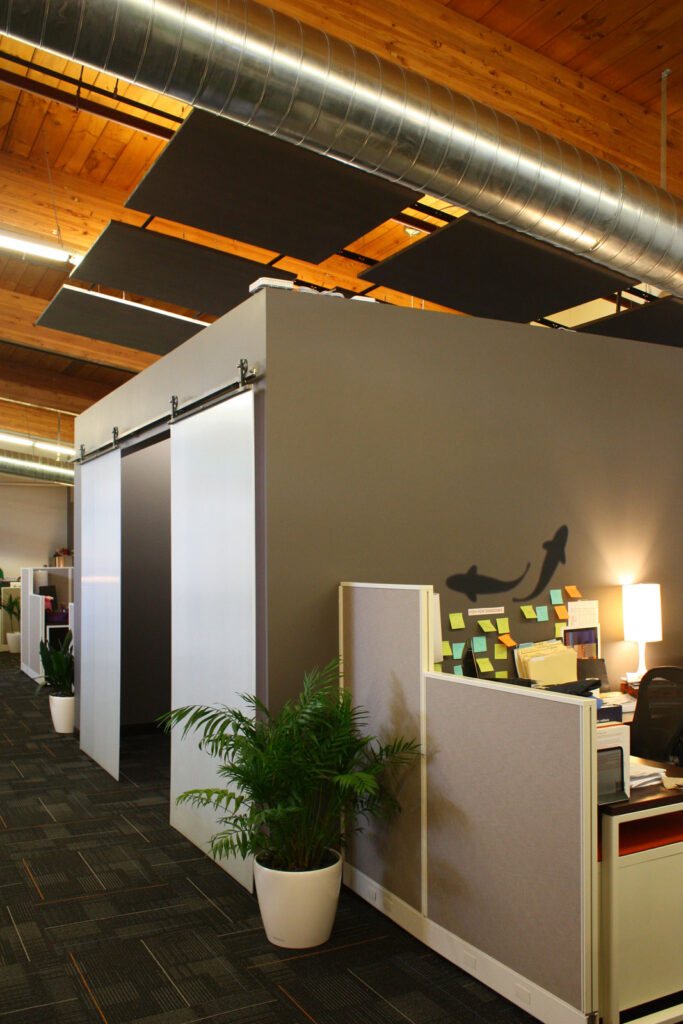This project was the alteration of an existing office building in northeast Boulder with two levels of above-grade office space and a half-level below.
The existing second floor office partitions were taken down to allow for a more communicative space for Room 214 employees to work, interact and share ideas. The first floor boasts a number of new light-filled conference rooms and a 2,000 SF open, flexible space that opens to an exterior patio via a large garage door. The jewel of the project is the first floor common space, which was designed to adapt to the creative needs of the client. It can be used as a communal gathering space, a private breakout workspace, a collaborative S/M/L group meeting area and a movie theater and bar area.
- Project Size:
9,700 SF - Project Cost:
$424,000 - Completion Date:
2015 - Developer:
Westfall LLC
“In the middle of relocating our company to a new building last year, STUDIO Architecture was THE bright spot in a process that came with many pains. I would recommend them to anyone who is in the process of planning a move or build-out. Their attention to detail is extraordinary, and I appreciated how they brought us into even some of the technical processes. You can tell they love what they do… and you are welcome to come to our (Room 214, Inc.) offices to see the results of their genius.”
Room 214

