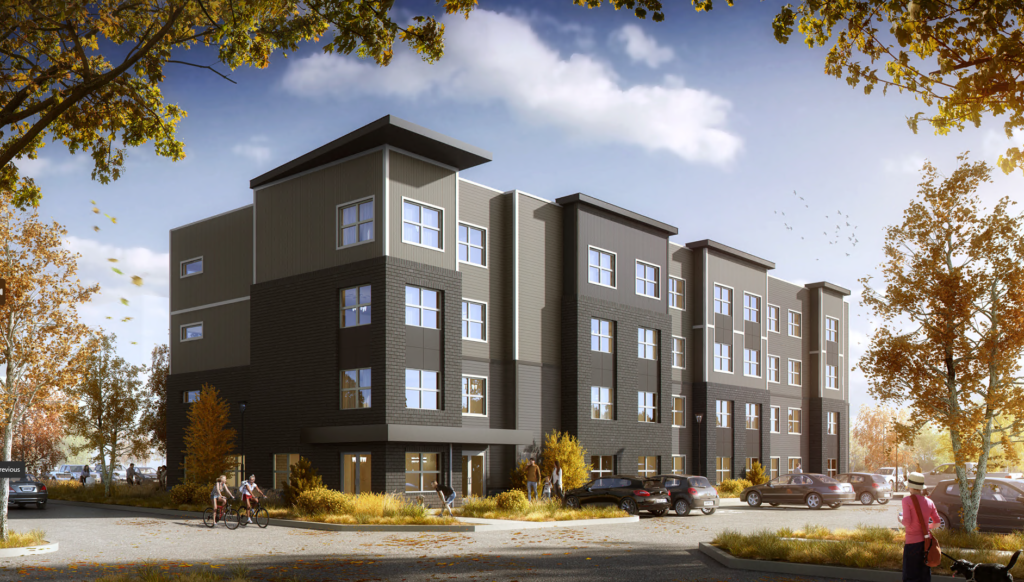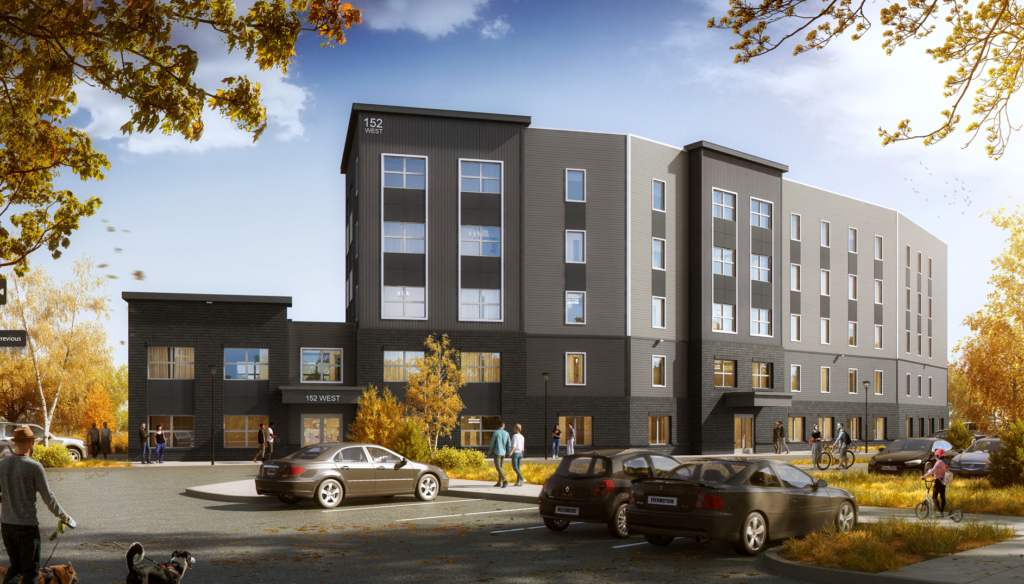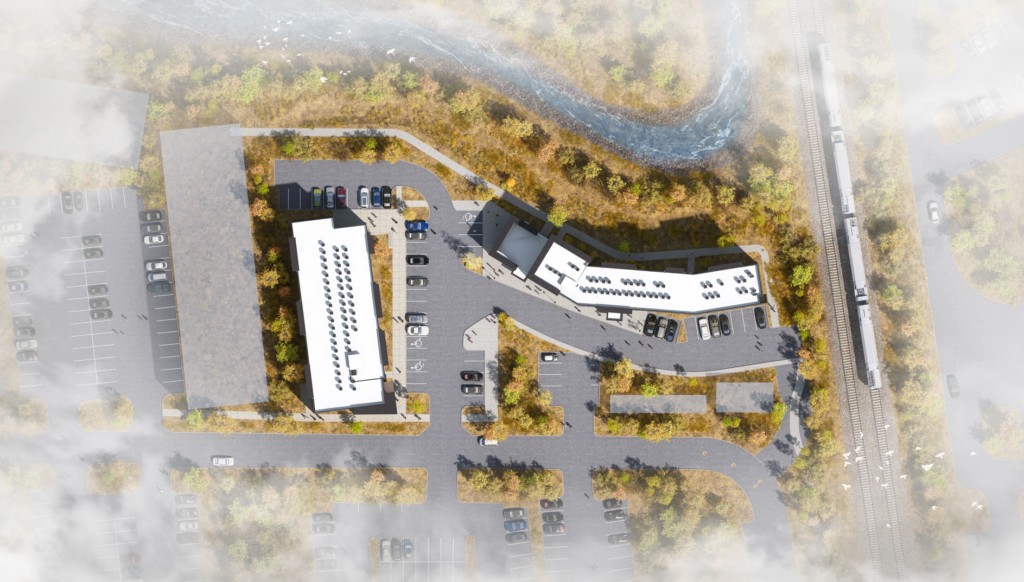Nestled in Salt Lake County, Murray, Utah, is a suburban city celebrated for its diverse community and family-friendly environment. The city seamlessly intertwines residential neighborhoods, parks, and commercial spaces. Acknowledging the pressing need for senior affordable housing and underscoring the City of Murray’s commitment to a Transit-Oriented Development (TOD) approach. Studio Architecture is playing a role in addressing this need through the Residence at Fireclay project—a four-story and five story affordable housing apartment buildings designed specifically for seniors.
The Residence at Fireclay project is the inaugural stage of a two-part building complex, comprising 40 units for phase one and 30 units in phase two. This thoughtfully designed project takes advantage of breathtaking views of the Wasatch Mountains. While meeting Energy Star 3.0 standards which represent a commendable intersection of sustainability and affordability. By adhering to these energy-efficient guidelines, this project not only provides an economical housing solution but also prioritizes environmentally conscious practices. The project includes amenity spaces such as a community area, fitness center, business center, and community gardens enhancing the quality of life for the senior residents.
The Residence at Fireclay project, recognized for its significance and location in the city’s TOD district, and adjacency to the scenic Cottonwood Trail—a tranquil escape weaving through the city lined by cottonwood trees and provides residents a peaceful space for walking, and exercise contributes to the project’s outdoor amenities. For these reasons, the Residence at Fireclay project was awarded 4% Low-Income Housing Tax Credits (LITC) by the state of Utah. The Residence at Fireclay exemplifies STUDIO Architecture’s dedication to designing projects that foster an inclusive community that caters to diverse housing needs, and sustainability, especially for senior population.
- Project Size:
PHASE 1 40 Units 34,334 sf / PHASE 2 30 Units 25,890 sf - Completion Date:
PHASE 1 2024 / PHASE 2 2026 - Developer:
TWG



