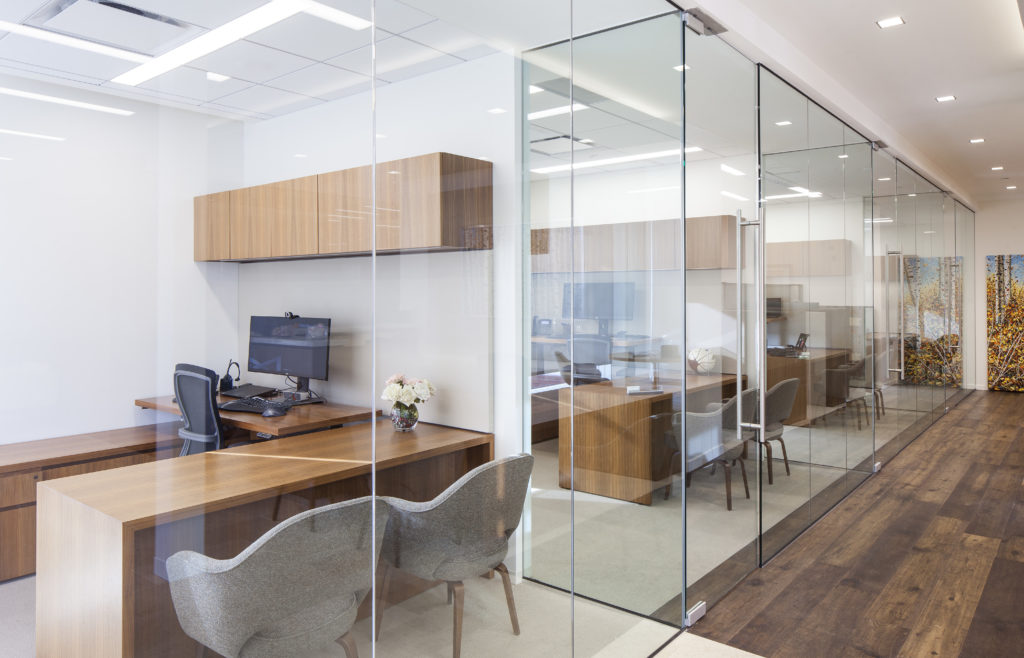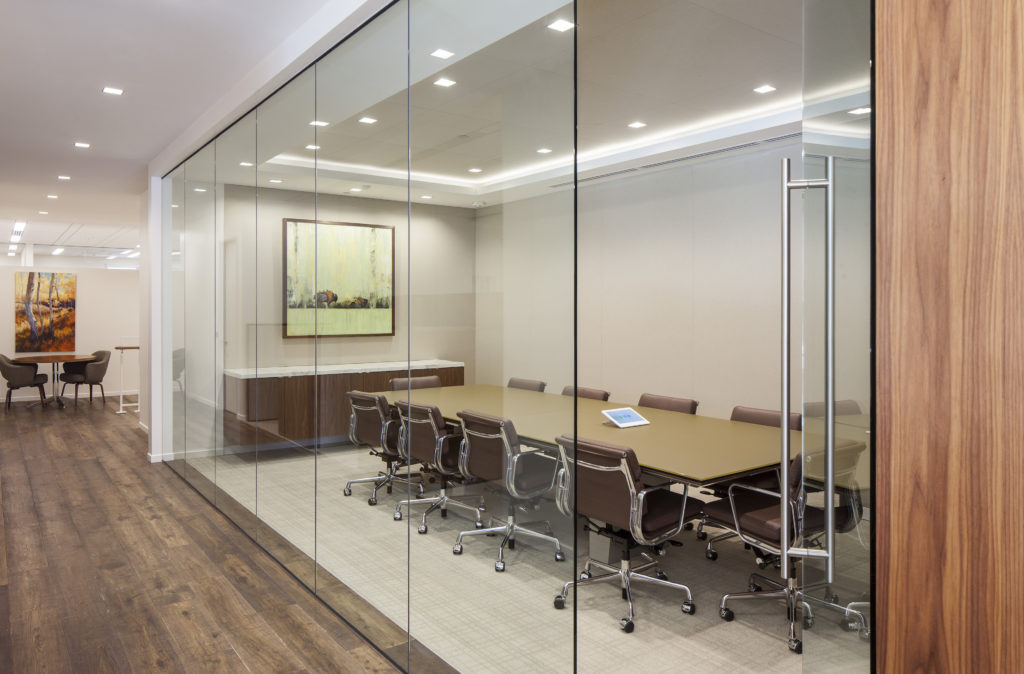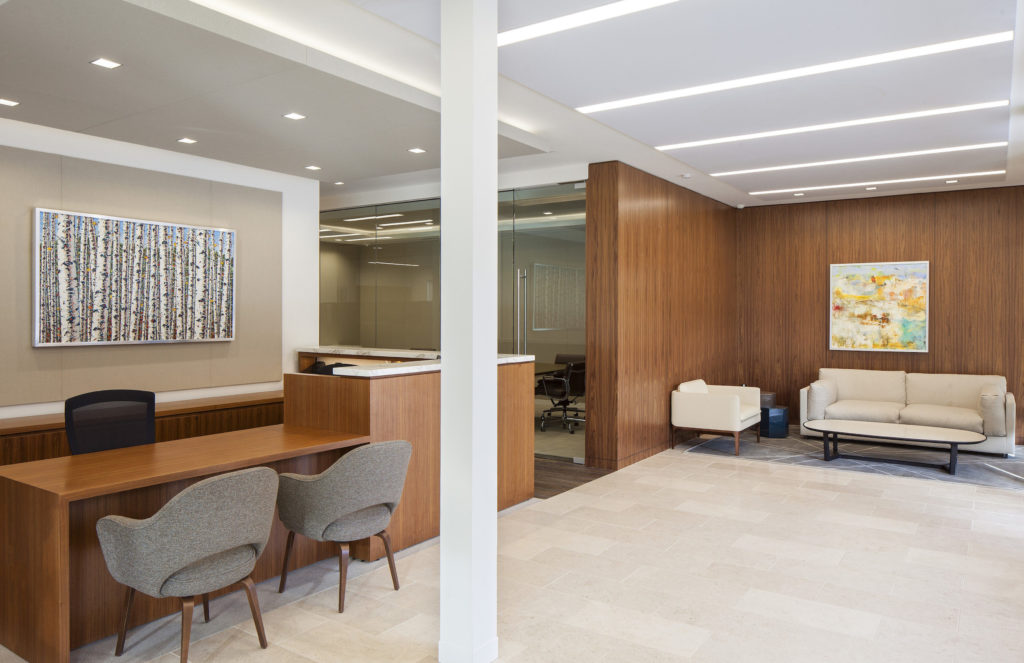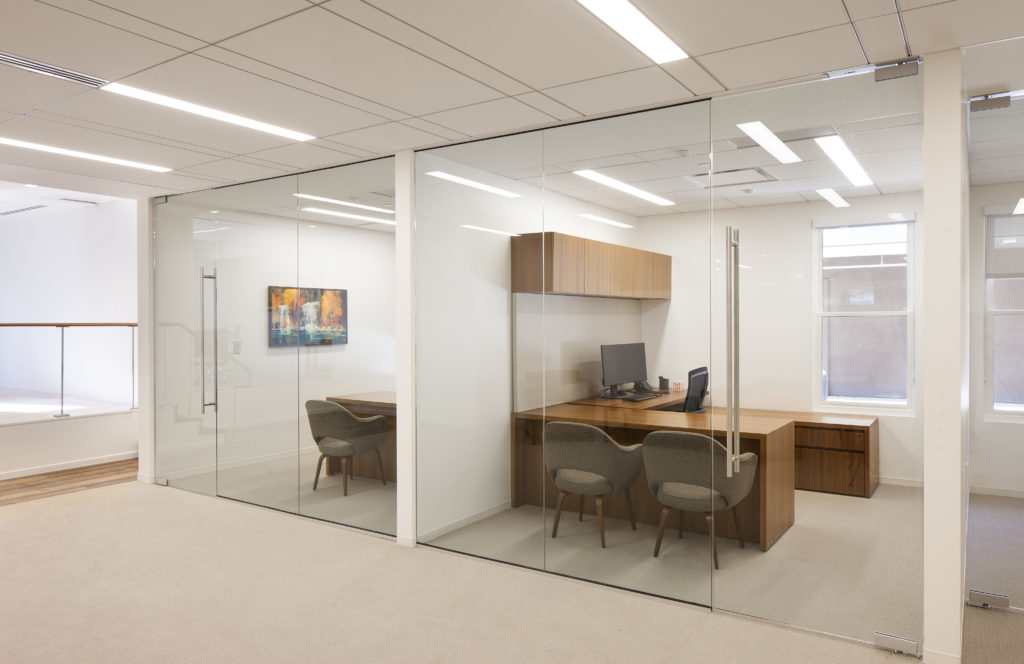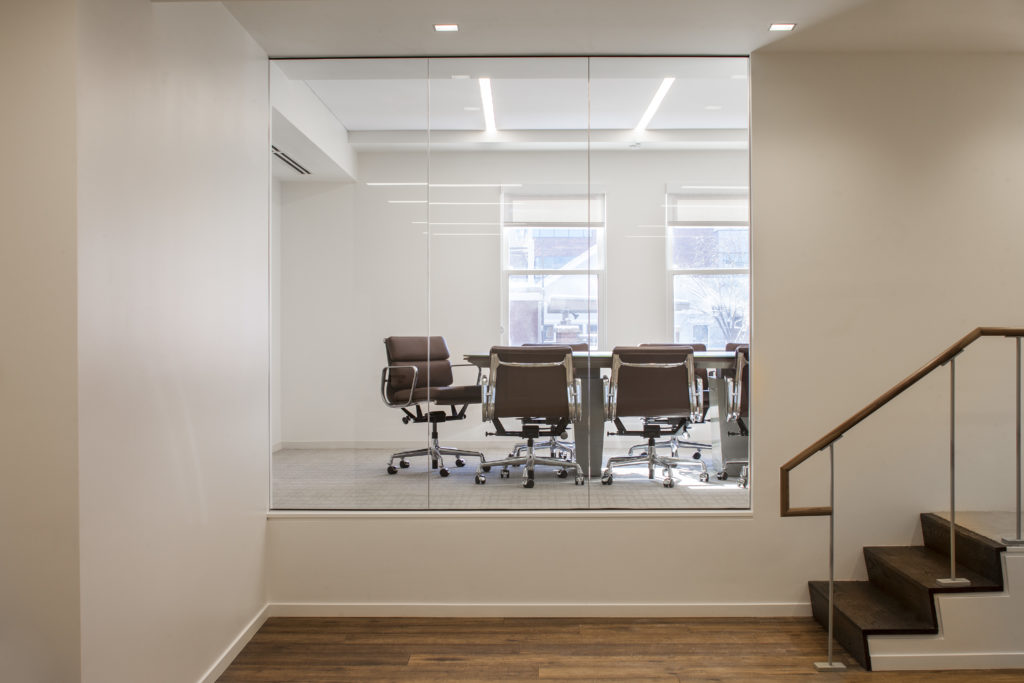STUDIO designed this existing 3,979 SF commercial space which was remodeled to house a bank branch for MidFirst Bank. The remodel included energy efficiency upgrades to the mechanical and electrical systems in the space as well as a sleek, modern interior finish. Floor to ceiling glass partitions and warm walnut wall panels accent board rooms and offices throughout the space, creating a welcoming environment while still achieving the high standard of security and durability required for a banking facility.
- Project Size:
3,979 SF - Project Cost:
$700,000 - Completion Date:
2018 - Developer:
MidFirst Bank
