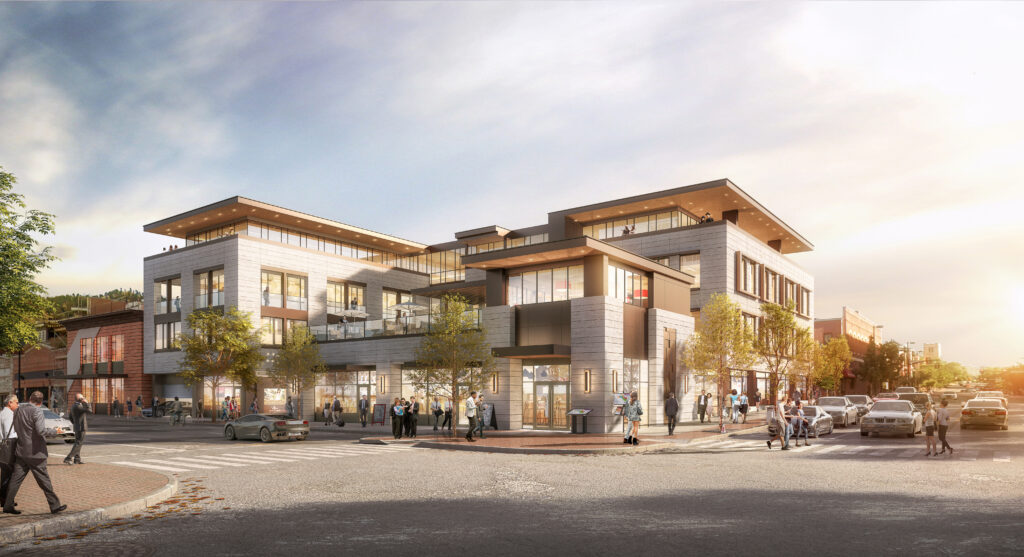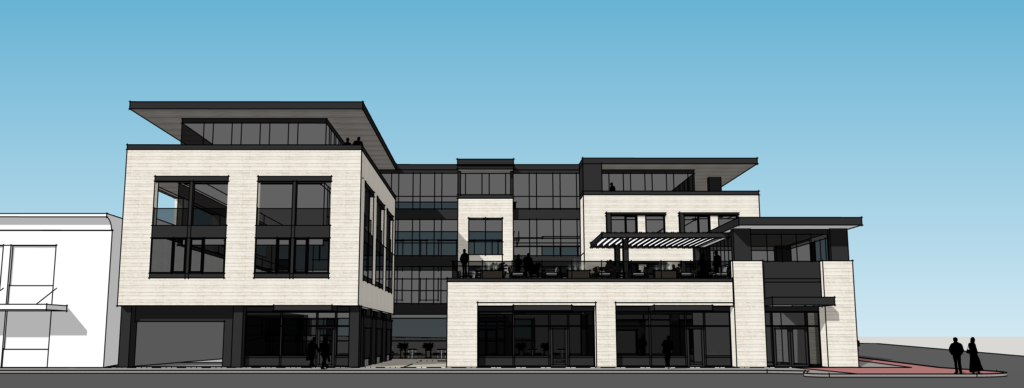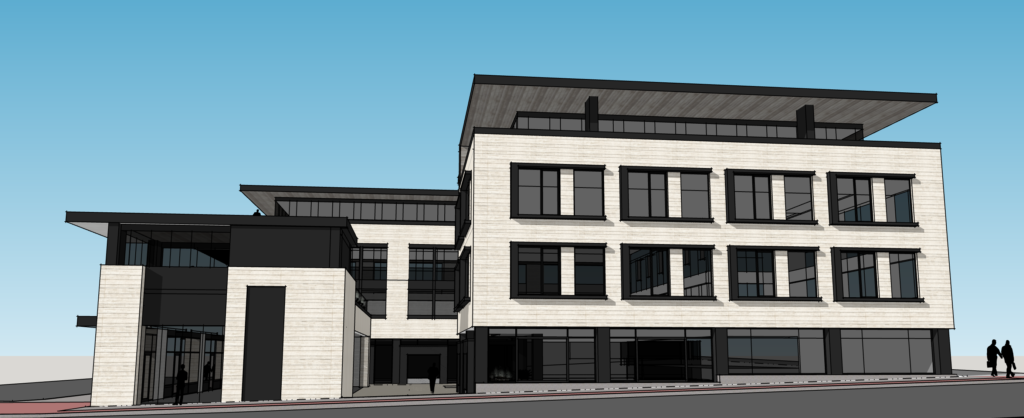STUDIO Architecture is currently designing this 4-story, 50,000 SF mixed-use building complex on a prominent corner in Boulder, CO. The buildings will include one level of below grade parking and ground floor retail below 3 levels of residential units. The site plan includes two buildings that create an outdoor retail and restaurant promenade through the center of the property, enhancing the pedestrian focus of Boulder. The shorter corner building will include an expansive roof deck for a premier restaurant and bar. Expansive roof decks around the perimeter of the taller building will offer residential units excellent indoor-outdoor living opportunities and spectacular views to the Foothills.
- Project Size:
50,000 SF - Project Cost:
Confidential - Developer:
Confidential



