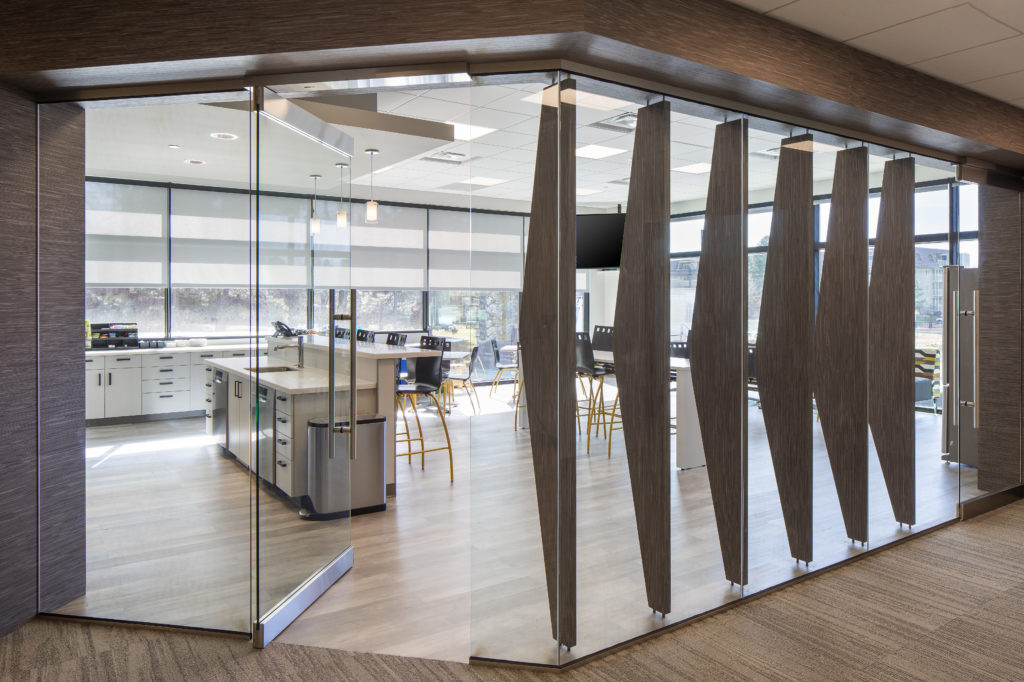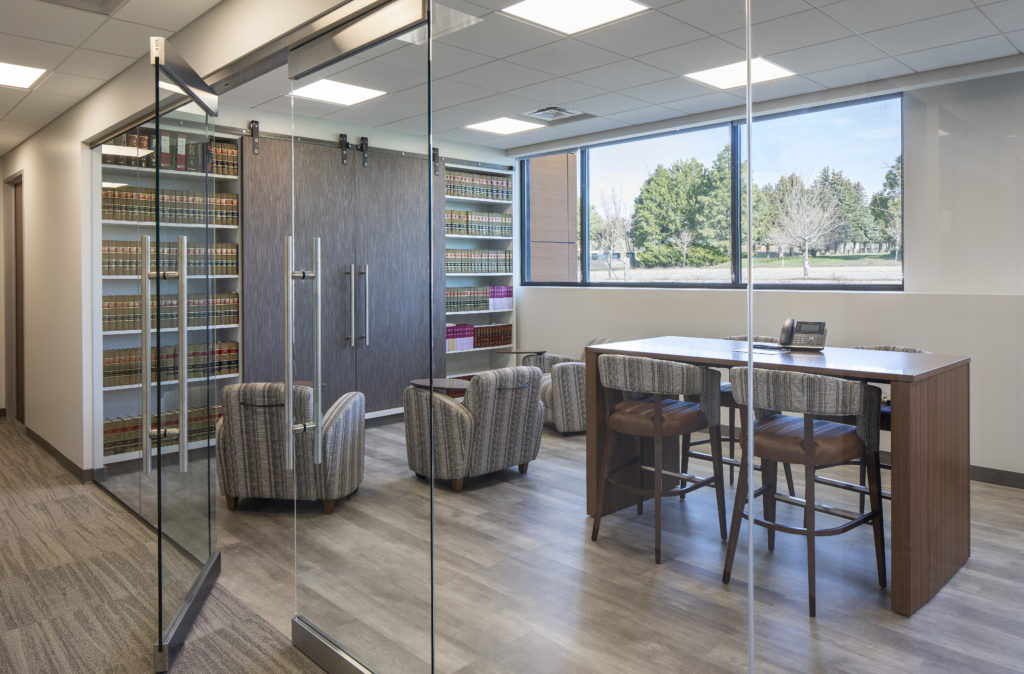STUDIO designed this 17,500 SF office space for Caplan & Earnest Law. The tenant improvements included the entire first floor of a recently constructed office building in north Boulder. STUDIO helped the law firm complete programming, space planning and the interior design for their new space. The firm was looking for a fresh, contemporary look following their relocation out of downtown Boulder. The office space includes a generous reception area, five conference and meeting rooms, over 40 private offices, a law library, and staff cafe.
- Project Size:
17,387 SF - Project Cost:
$1.8M - Completion Date:
2019 - Developer:
Caplan & Ernest
“We worked with Studio Architecture on our office space build out at 3107 Iris Avenue. It was a fantastic experience and our space is beautiful. Studio Architecture assisted us in doing several fit analysis for spaces we considered before we finalized our selection. Once we finalized our selection, they utilized our survey data from employees and key stake holders to design our space. We met on a regular basis during the design phase. The Studio team checked in on a regular basis and processed our feedback. They also provided great suggestions and design changes. They assisted us in keeping the project on schedule and on budget. They provided Caplan and Earnest a gorgeous office space that is extremely functional and within our budget. They made the process extremely easy and we enjoyed working with the Studio Architecture team.”
Geralyn Casper, Director of Human Resources and Operations
Caplan & Earnest


