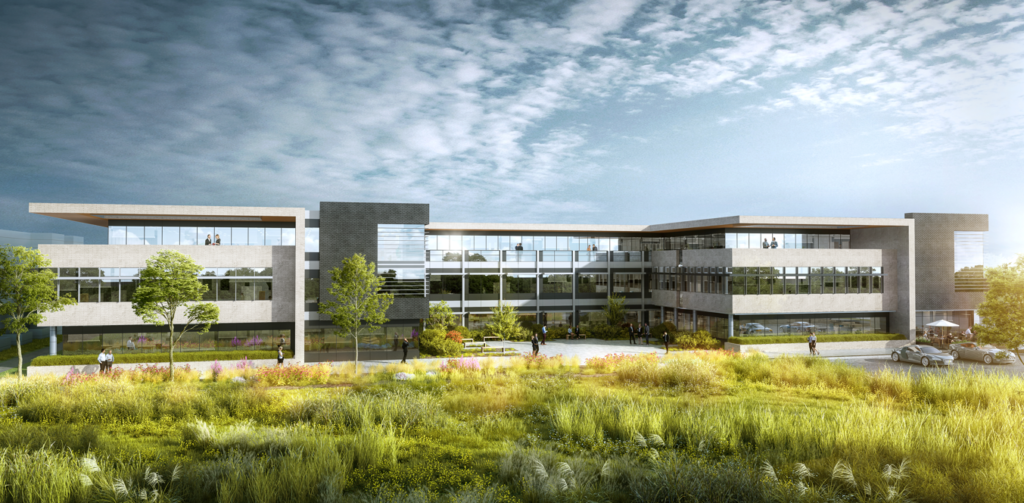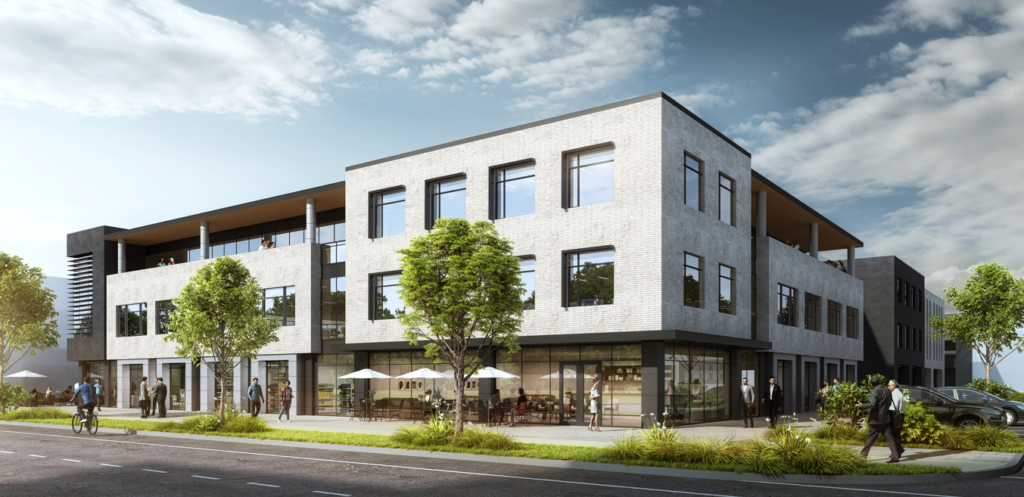This project on the east side of the city includes a 3-story, 117,000 SF office building and a 3-story, 23 unit apartment building over one level of below grade parking with nearly 180 spaces. The south-facing courtyard that opens to adjacent open space is enclosed on three sides by the office building while deep roof decks on the south and west sides of the 3rd floor offer great views of the Foothills. A new paseo between the two buildings will connect pedestrians to the open space on the south side of the property. Retail space on the ground floor facing the adjacent street will offer cafe and restaurant opportunities for office users and the surrounding neighborhood.
- Project Size:
117,000 SF


