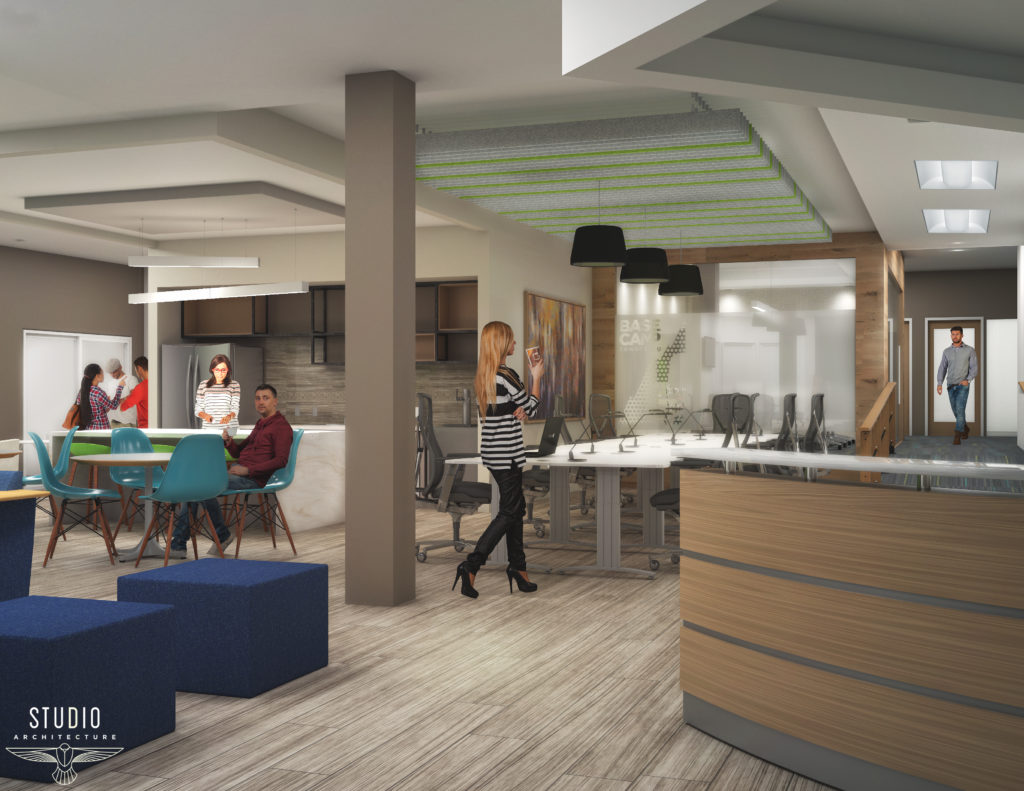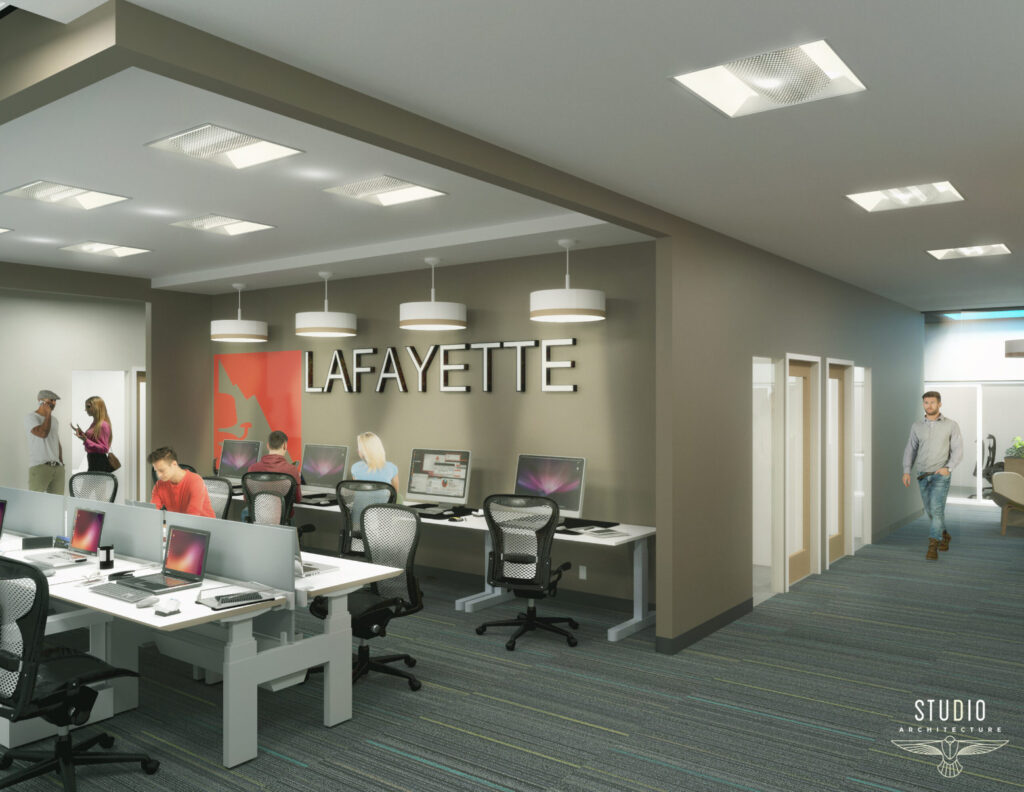Construction began Friday, May 17th for the Basecamp Coworking Space. STUDIO designed this multi-tenant space that incorporates the company’s branding in finishes and custom graphics. The design reinforces the idea of community with individual offices, open work areas, phone rooms, shared conference rooms and kitchen.
The 7,793 SF project is to be completed by September of this year. Basecamp is located at The District, a community inspired space in Lafayette that will feature open work areas and create a gathering spot for professionals and creatives. The collaborative work spaces will include private offices as well as open desks for remote workers, teams, and small businesses.
- Project Size:
7,793 SF - Project Cost:
$500,000 - Completion Date:
2019 - Developer:
Basecamp


