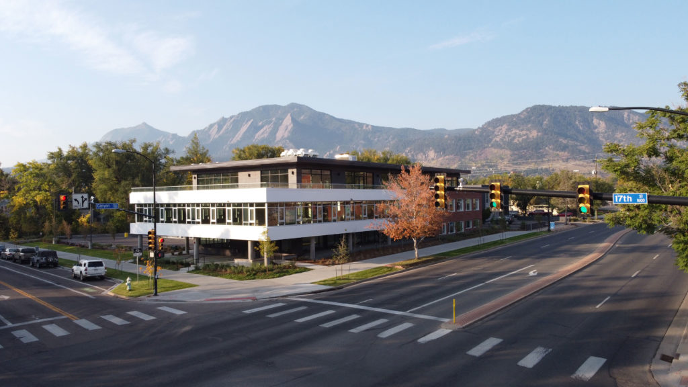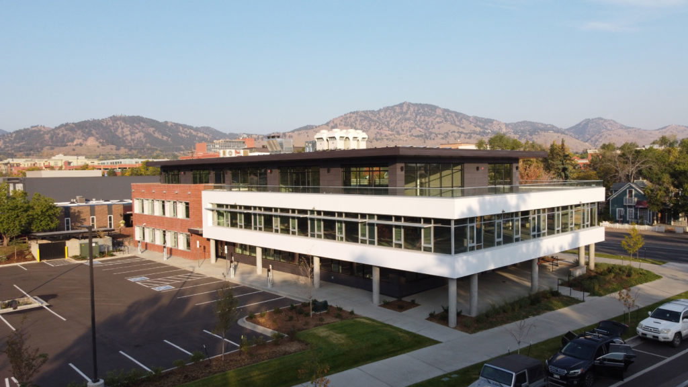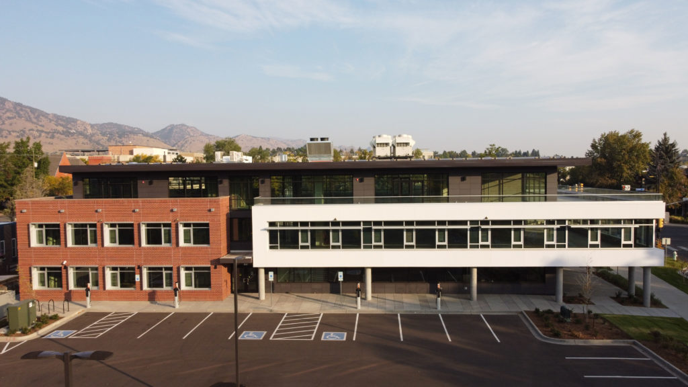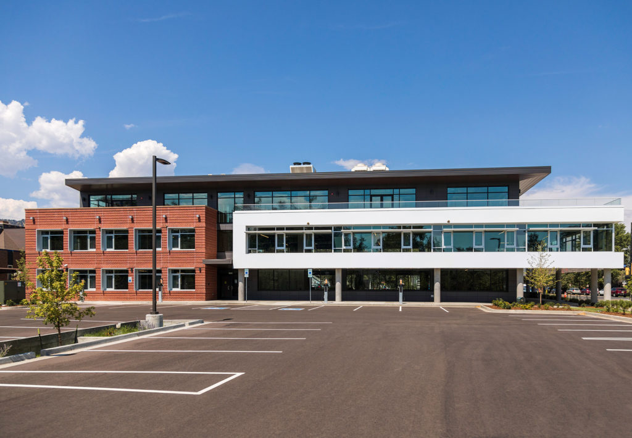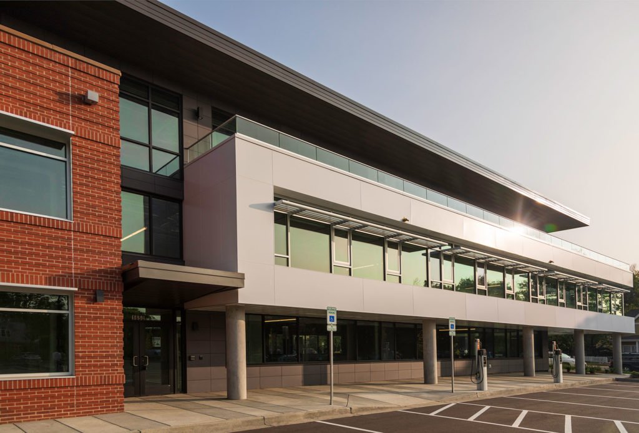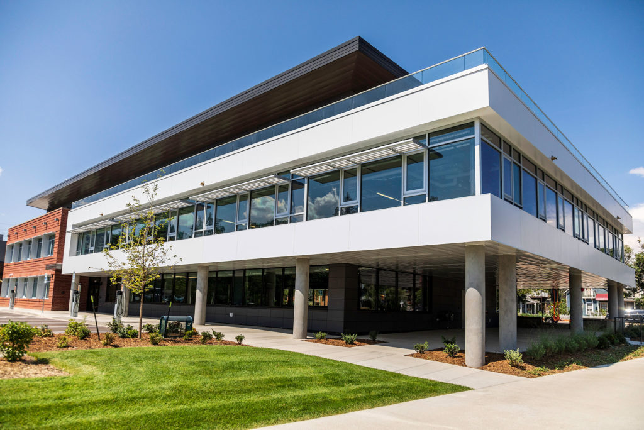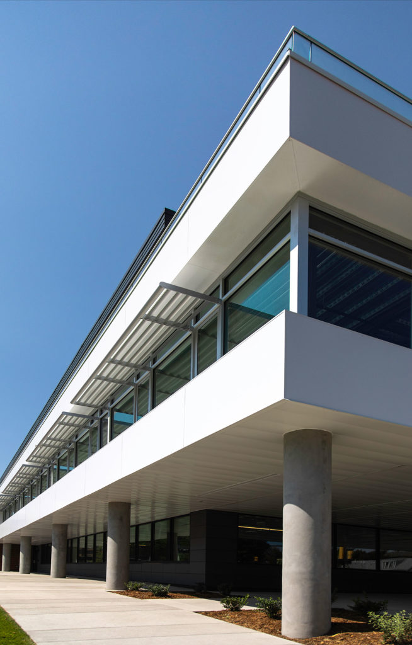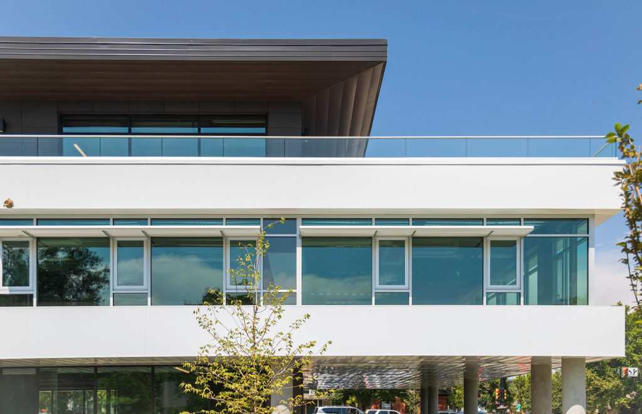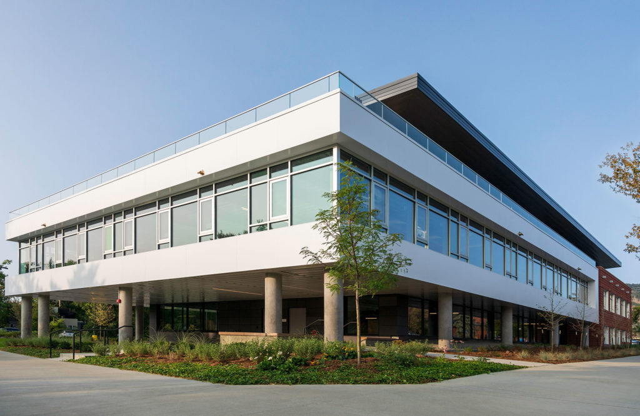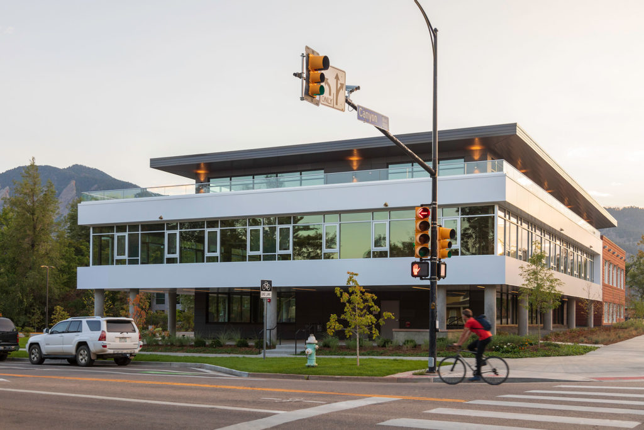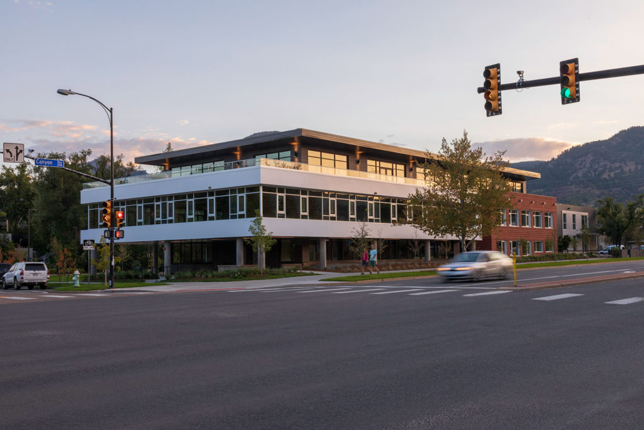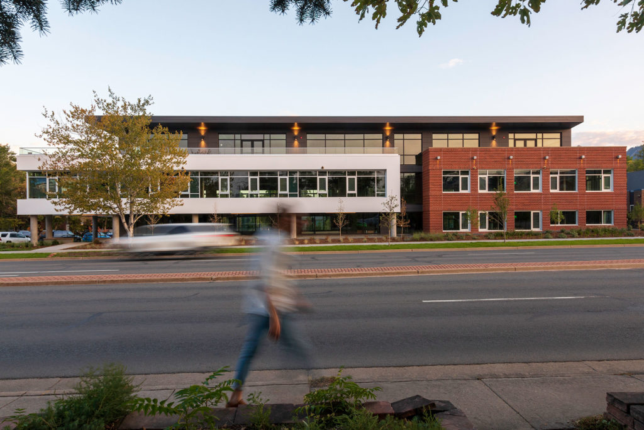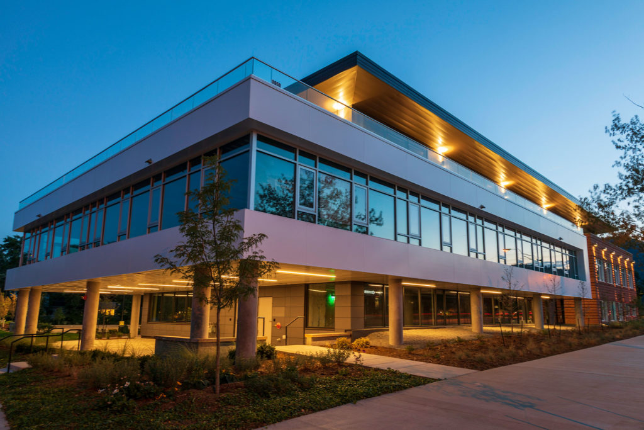A beautiful new addition located in the heart of downtown Boulder! 1650 Canyon is a 3 story office building that reflects the historic character of downtown while showing off more modern styles. The exterior of the building features classic Boulder brickwork juxtaposed with modern metal and ceramic claddings. The floor plans have been engineered to house building mechanical and plumbing systems high up in the beam spaces, keeping a clean and open floor plate to take advantage of the great views of the foothills. The most appealing features about this building are the rooftop deck, and the ground floor patio protected by the overhanging second floor, which both allow for office spaces to extend outdoors. Designed to reach LEED Gold certification, the project incorporates numerous sustainability features, including efficient mechanical systems, deep sun shading devices, and LED light fixtures throughout.
- Project Size:
24,500 - Project Cost:
$6.35M - Completion Date:
06/2020 - Developer:
WW Reynolds
