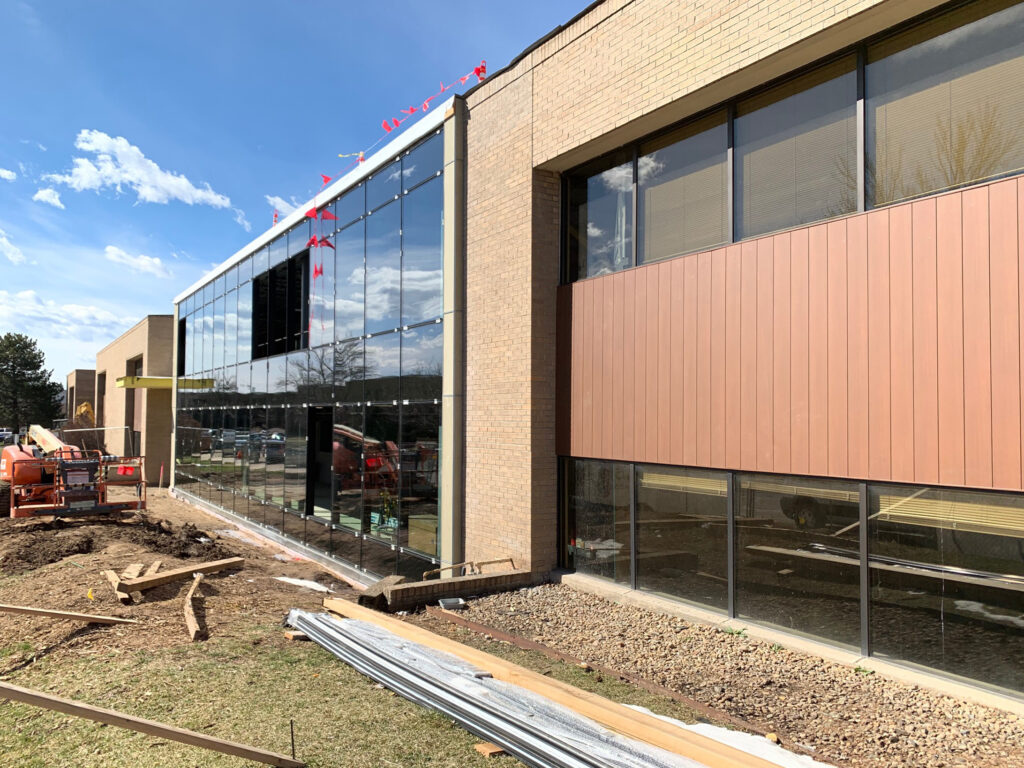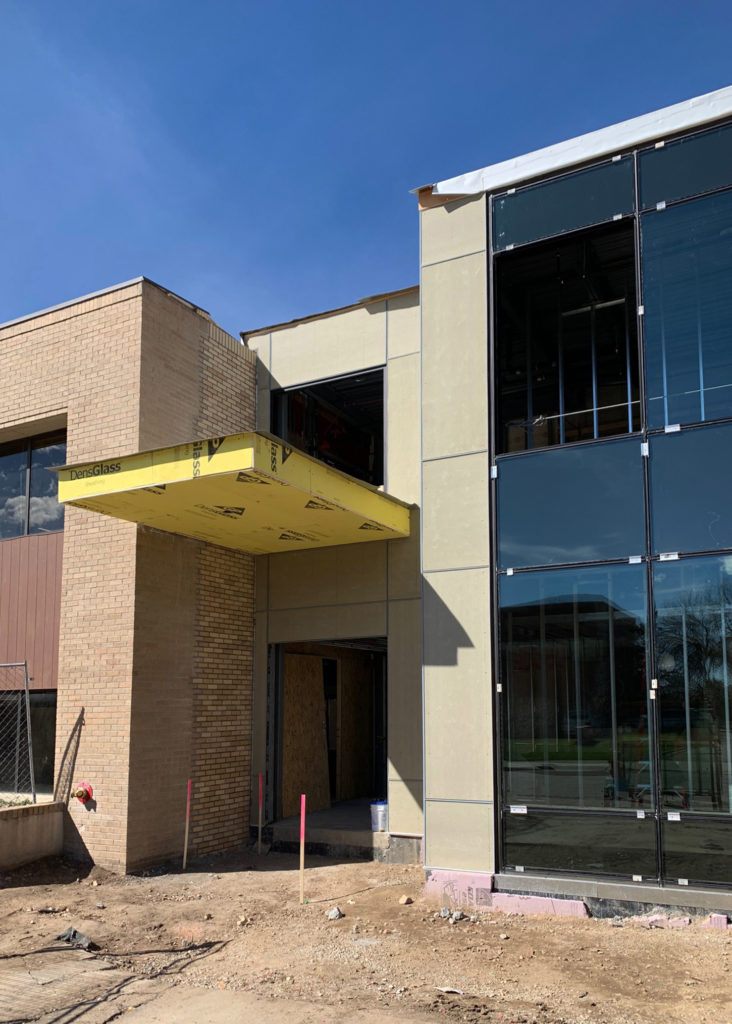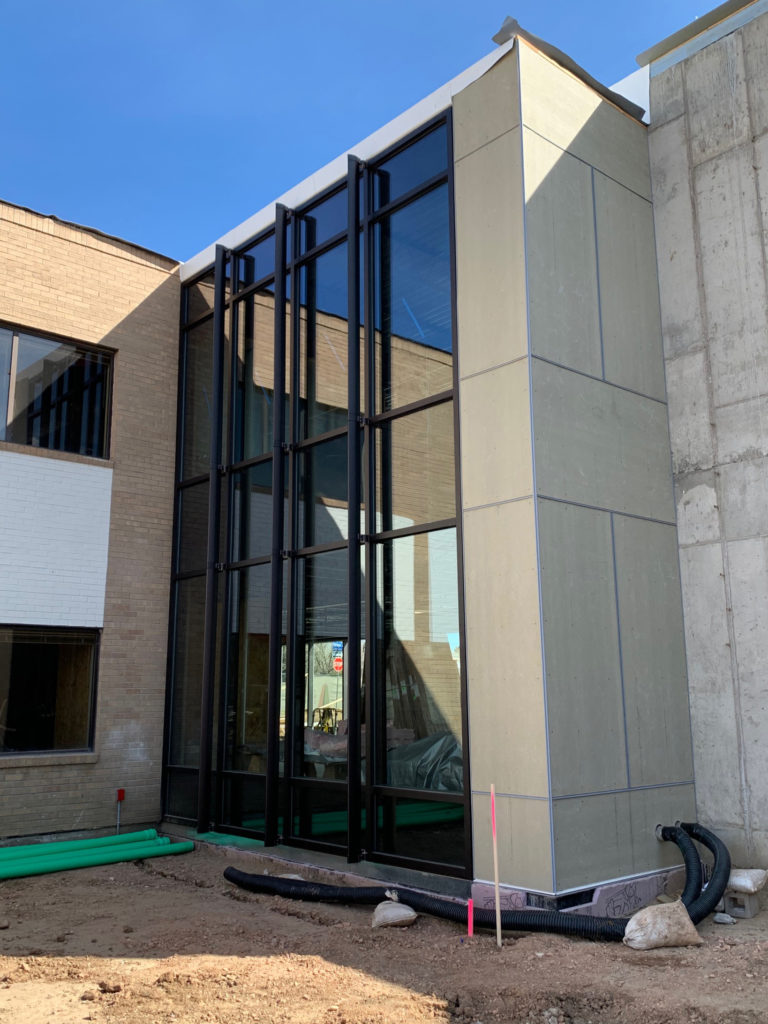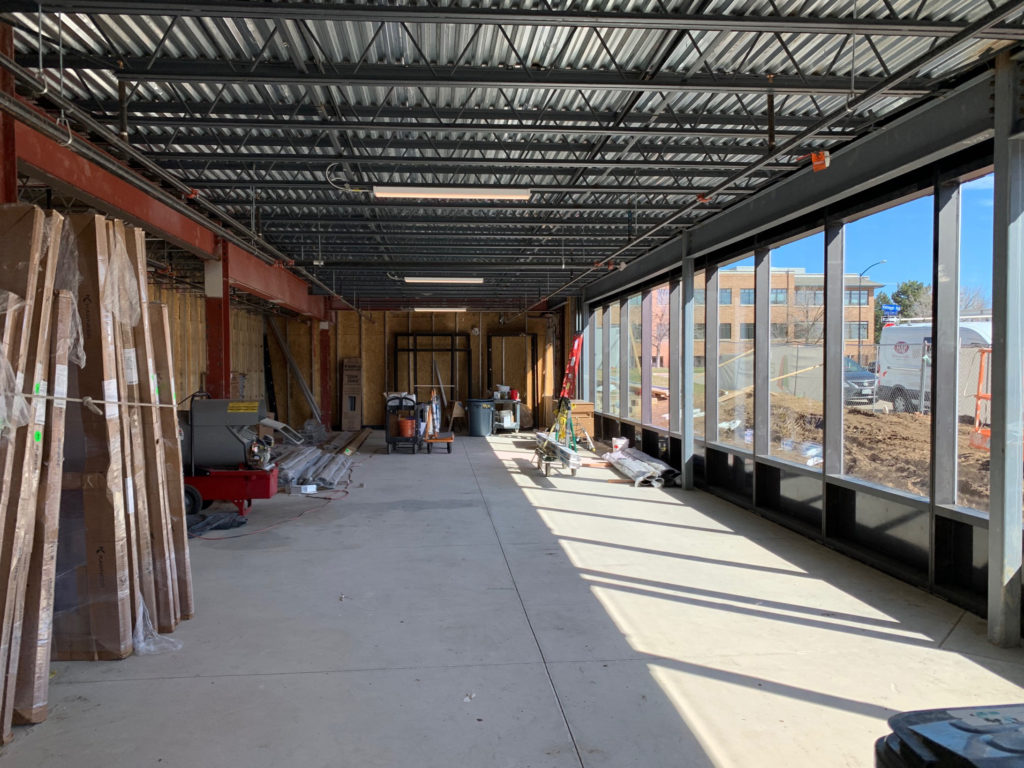Building Modern Connections
In 2019, STUDIO identified the opportunity to add 3,000 SF of rentable office space to the 2945 and 2995 Center Green Court buildings through the City of Boulder’s Minor Modification process. Our team worked closely with our client, Graham Street Realty (GSR), to design a two-story addition that connects the two existing buildings and optimizes leasable area on the property. This addition also allowed GSR to make the building more accessible by adding a new lobby, elevator, and interior ramps.
Our redesign of the exterior includes a two-story curtain wall on the east façade to bring in more natural light, while simultaneously updating the building’s 1970’s aesthetic. New vertical and horizontal sunshade structures were added to help control glare and reduce heat gain within the building.
At GSR’s request, STUDIO also designed a large 1,500 SF west-facing balcony on the second floor of the building to provide tenants an outdoor gathering space with fantastic views of the Flatirons. An existing driveway adjacent to the building was demolished to create a new west-facing courtyard that will include picnic tables, an area for lawn games, and festoon lighting.
Stay tuned for more Center Green construction updates as well as information about our other exciting design projects!




